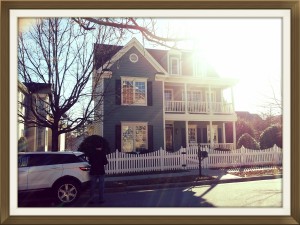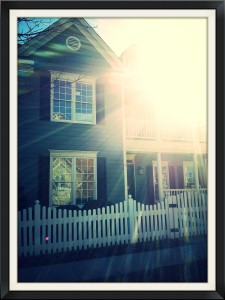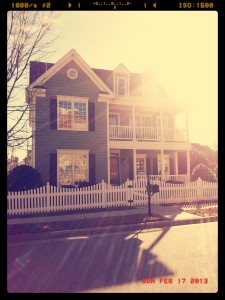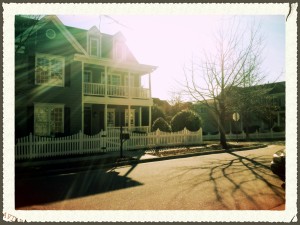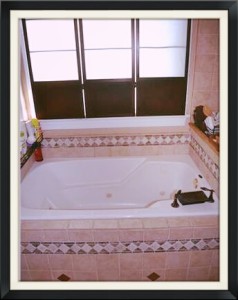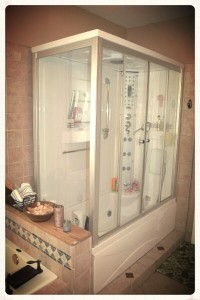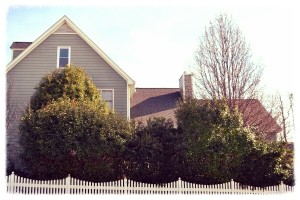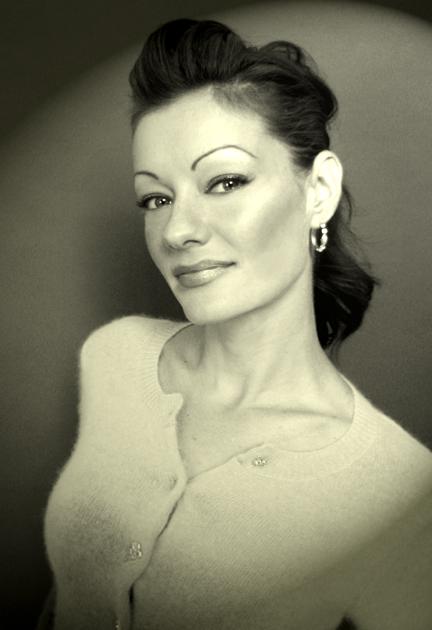This is not the regularly scheduled program: Today’s Maven Mall Monday is being forfeited for something MUCH BIGGER & much more THRILLING…! What’s Ravin, Maven? now has a SPANKIN’ NEW headquarters — Darling Hotbuns & I BOUGHT A NEW HOUSE!!! We’re officially HOMEOWNERS as of this morning at 9AM! We close on March 3rd and will be free to start painting walls & moving in (and up) immediately! By April 1st, just a little over a month from now, we will be all moved into OUR divine, new home, the home we plan to stay in until retirement age. We will turn in the keys to our current residence to new habitants and start the next phase of our life in our new gorgeous place for years to come. I can’t EVEN express to you how hopped up we all are! The degree to which I am hyperactive today is borderline schizophrenic & that of Augustus Gloop and Violet Beauregarde in Charlie and the Chocolate Factory. I am bouncing off the walls like a pinball wizard, then whizzing through the air not unlike a balloon that got let go of before it was tied off. I am full of helium & blissful elation! On top of finding my dream darling gent, together we will all now be living the dream in our dream HOME — a beauteous & beloved black & gray 3-story Charleston-style home with 2-story porches & the proverbial white picket fence. Somebody pinch me, pronto! I need to get out of La-La Land because this is REAL, dearies! #ohmygoodnessgraciousme
Because the previous owners are still in the house packing it all up, I don’t have any sophisticated & telling photos of the new digs. They have boxes and belongings strewn out everywhere, so I haven’t even bothered with photographs other than a few very lickety-split pictures with my camera phone. Their color schemes, decor choices, & decorating style is nothing close to ours, so I’ve chosen to take the “Before Photos” once they’re all moved out and we have a blank canvas to work with. At the point they are gone, I will share Before & After photos of the super FUNtastic process (and progress) of turning this house into our own — the perfect pad for our humble & happy fam. I love to go, go, go like an Inspector Gadget arm, but I am also a supreme nester. I LOVE home projects, so the fact that we’re going to be painting & building palettes for 5 more rooms than we have now in our current place…… I am in orbit! #galaxygiddy
But let me stop nattering away in my goofy glee and tell you ABOUT the house!!! It is a 3,000 square foot, 3-story Charleston-style home with 4 bedrooms & 3 baths. There are duel porches — one is ground level & the other is on the second story. Both the guest room AND Mini Maven’s room have their own doors leading out to the balcony. Such a wooonderful retreat for guests coming to visit the Ravin’ Maven B&B!
There’s a formal dining room with pillars & crown molding as you first walk in the front door. The master suite is the only bedroom downstairs, while the other 3 bedrooms are on the second floor. It has a fully renovated master bath with modern, contemporary marble sinks. There is also a jacuzzi tub AND a STEAM SHOWER (oh sinus season, take THAT, sucka)! Get this… Forlornly, the husband counterpart of the previous owners dropped dead 3 years ago from congestive heart failure. Wait, wait, wait…! Hold up before you gasp at my ghastly understatement… They brought him back! He’s alive and kickin’ again! #thankheavens However, part of his therapy was installing this steam shower. It is so out of control — it even has a PHONE in it! DH & I are not even sure what all it does, or is capable of doing, but it very easily might take us back to 1985 in a tempestuous lightning storm. (Oooh… bring on the florescent jelly shoes! #rock) The toilet is in separate room so someone can be doing their business while the other is getting ready or bathing. #thankthebabygrilledcheezus Through the bathroom is a spacious walk-in closet with built in shelving for shoes, purses, & whatnot. We can’t wait to get started on turning our master suite into our own sublime sanctuary!
The kitchen is remodeled to the nth degree — all new cabinetry, granite countertops, squeaky new shiny appliances (a mac daddy fridge!), & a gleaming backsplash. There are waterfall fountain sink fixtures throughout the house, and this includes the kitchen. There is also a nice little island workspace, as well as newfangled hanging light fixtures with a sleek modern, but warm edge. I can’t WAIT to get my cupcake baking on in that swell, sweet space!
The living area has a marble fireplace, new top-of-the-line fans, and a whole wall of ceiling-to-floor windows — two of which are French doors leading out to a patio that is COMPLETELY sequestered by tall trees & manicured greenery. It’s a little clandestine oasis, topped off with a HOTTUB! Oooh weee, summer can’t come fast enough!
On the other side of the family room is the laundry room with plenty of room for a workspace and a nice sunshiny window for natural light. From the laundry room, there is a door to the 2-car garage that sets behind the house. It is 2-stories tall and gotten to by our own personal paved alleyway. The Stormtrooper mobile is going to be a happy Empire wheel-soldier! ::winkwink::
From the family room is the first flight of stairs. This staircase takes you to the second story. This is where the other 3 bedrooms are. At the foot of the stairs is a bathroom — this will be Mini Maven’s bathroom. It has a separate room for the shower & toilet, and the sinks are in the other half. This way when her playmates are over for slumber parties, one can be bathing before bedtime while the other is brushing their teeth & combing their hair with no disruption from the other.
Across the balance walkway there is a precipice and you can stare out the second story window or down below into the foyer, so it’s open to the downstairs as well. Hopefully this will not insight too much riot with vertigo. ::snicker:: Across from the precipice is the guest room. It has angled walls and is a real nifty, uncommon shape. In that room, our guests & visitors will ALSO have their own door that leads out to the balcony. There will be chairs and a table out here for people to sit and relax. Darling Hotbuns & I made a joke about putting a Keurig machine in there for the Grand Maven when she comes to chill from Boca Raton — she wouldn’t even need to go downstairs before heading out to the porch to enjoy some fresh air over a piping hot morning cup of Joe.
Down another hall, that runs horizontal with the precipice, is the third bedroom. This will be another bedroom that will possibly double as a playroom for Mini Maven. She doesn’t know it yet, but the previous owners are leaving her behind a few rather colossal and grandiose dollhouses! (I can see her cartwheeling fit of madness already. #shriek!)
At the end of that hallway, you make a left and there is this lovely, charming little nook with a sunlit picture window. This is where I will set up shop and write. I am sooo stoked for this small spot of solitude to hole up in and work, you have no idea. I adore my Mini Maven to the Milky Way and back, but sugar doesn’t EVER stop talking or singing! (I was born with few filters.) Now we have more than 1,600 MORE square footage to spread out in! Hellooo ooo ooo, can anybody hear me eee eee…???
Off of that nook is a door that leads to the attic. It is MAMMOTH!!! We could easily turn it into 2 more rooms, easy like Sunday morning, easy. Between the attic & the 2-car garage, we will have absolutely no clutter to be heard of. DH & I have become quite the minimalists, but with only our shed for storage, we have storage bins at the tops of every closet in our currant habitat. We are beyond impressed with this space. Mini Maven finds it a bit creepy, but it is floored, has ample lighting, and even windows, so who knows what the future holds for that gem in the house. It could be a dance studio, a home theater, a secret clubhouse for the new kids on the block. The possibilities are endless, endless I tell you! With my imagination, you may not even want to know. Doh.
From the nook, you take the SECOND flight of stairs. This leads you to the 3rd story which is a positively behemoth bonus room! It has towering vaulted ceilings and runs the whole length of the house. There are 4 windows and lots of radiant sunlight that powers through it. On one side of the staircase will be Darling Hotbuns office. He has an office space that is basically a house in it’s own — a large congregation space, 3 other offices/meeting rooms, and a full kitchen — but he is *never* there. He works from home with me everyday. We’re vomitingly connected at the hip like Siamese sweethearts. (No comments! Keep it clean!). ::beamrainbowsfrommybum:: So now he’ll have his own workspace apart from Mini Maven & I. Nevertheless, on the other side of the bonus room we will be turning it into an art/project space for me, as well as a place that Mini Maven can go bonkers doing crafts and we won’t hover over her with a roll of paper towels & a wet vac. ::grimace:: ::guffaw::
But here is the very BEST part — the true selling point… Wait for it… Wait for it…!
There are NO other homes behind our new house. Our new home is buttressed up to a gateway FULL of trees, trails, bike paths, park benches, & gazebos that trim a sprawling, vast, scintillating lake. From our backyard, back windows, and driveway, all you see is the lake and resplendent nature spread far & wide. I am so amped for Mini Maven! She will be able to bike, skate, play, cavort, make-believe, explore, & picnic any day of the week. We are all going to get new bikes as soon as spring is here! I am sooo looking forward to all the outdoorsy adventures we’re going to have RIGHT in our very own backyard!!! #luckygang
Beyond the commonplace upscale community things like an olympic-sized pool, vast courtyards for frisbee and romping play, sidewalks everywhere for walks at dawn to dusk, and tennis & racket ball courts; this is also featured as a “Village”, and what comes with the village lifestyle is IN NEIGHBORHOOD conviencances at our fingertips. Within 5 minutes (hoofing it on foot), we have a cafe, restaurant, daycare facility, hair salon, yoga studio, Tae Kwon Do dojo, AND a MUSIC SCHOOL. Whaaa?! Mini Maven is sold! She has finally decided on an extracurricular activity: guitar lessons. But get this… That’s not all! There is also a FARM — fully equip with a red barn and everything — all of 100 steps from our house! In October, they have hayrides & corn mazes. In December, they have a tree farm! What the…? Keep in mind, folks, this is NOT around the corner from our ‘hood, or down the road at the nearest intersection, this is INSIDE of the community! And there’s a farmer’s market on the lawn every weekend, as well as concerts sometimes. Are you KIDDING me, Jeeves?!! Other than gas & groceries, what would we ever need to leave the neighborhood for other than travel? It’s like our own personal Stars Hollow — Luke, Lorelai & Rory livin’ it up!
So, I’ve rambled & excitedly gushed and gloated enough. Thank you for your patience with my schoolgirl (over)joy. Now I will share the only few photos I have, just to give you an idea and a gist, but I will be full of snapshots soon enough as we make our home unique & eclectic, just like us. Oh, and I will share all the keen finds & treasures we put into it as we go along, as you can be sure! (And just click on the photos if you’d like to have a grander look-see!)
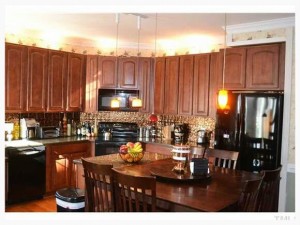
Kitchen! The wallpaper is coming down, and we won’t be having such a large table in that space, but all new refurb and super keen & swank!
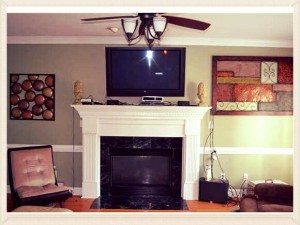
Living area – once again, new paint, TOTALLY different decorating, and NO exposed wires all over when we’re done. o.O
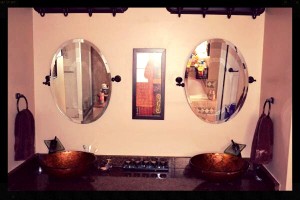
Master bath his & her sinks. Fortunately, the previous owner’s toothpaste towel doesn’t have to stay! 😛
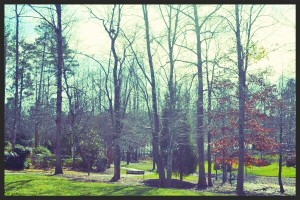
And last but not least, the view from our back windows & yard – the gateway trails and lake we’ll be be spending so much time with! THIS IS our BACKYARD!!! What ever did I do to deserve this?

